ARTI CAD
We used CAD software to create the mock up of your final design. This allows us to see what size and dimensions look like within the given space thus creating the perfect design for your room.
This also allows us to show you before we start building therefore you get a feel for the design before we start.
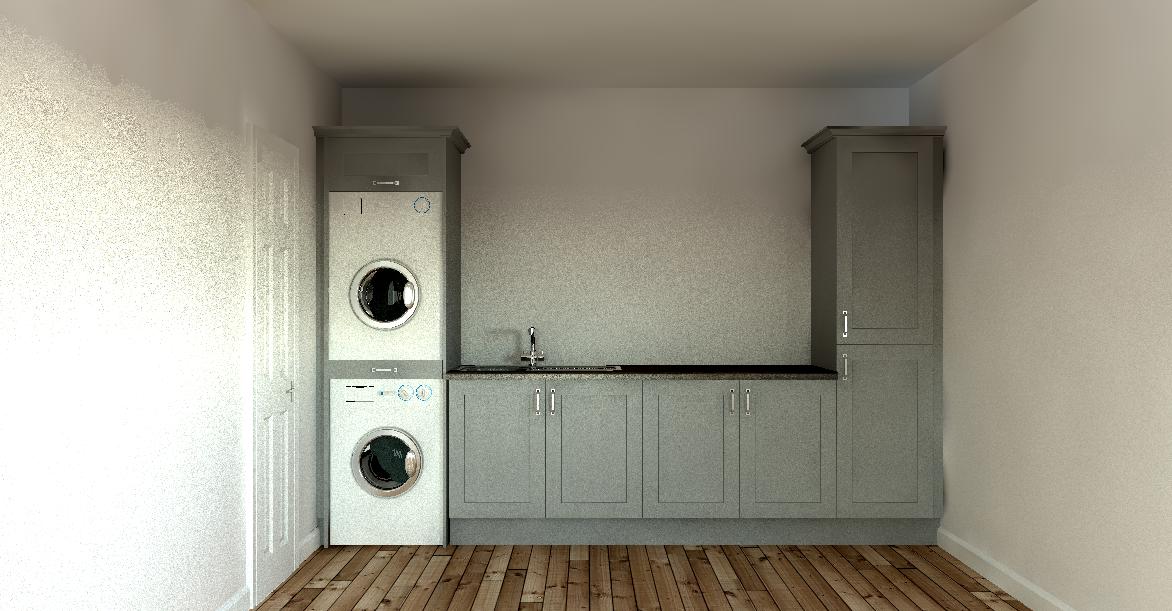
UTILITY ROOM
CAD design for a utility room. Click the button to see the design in more detail.
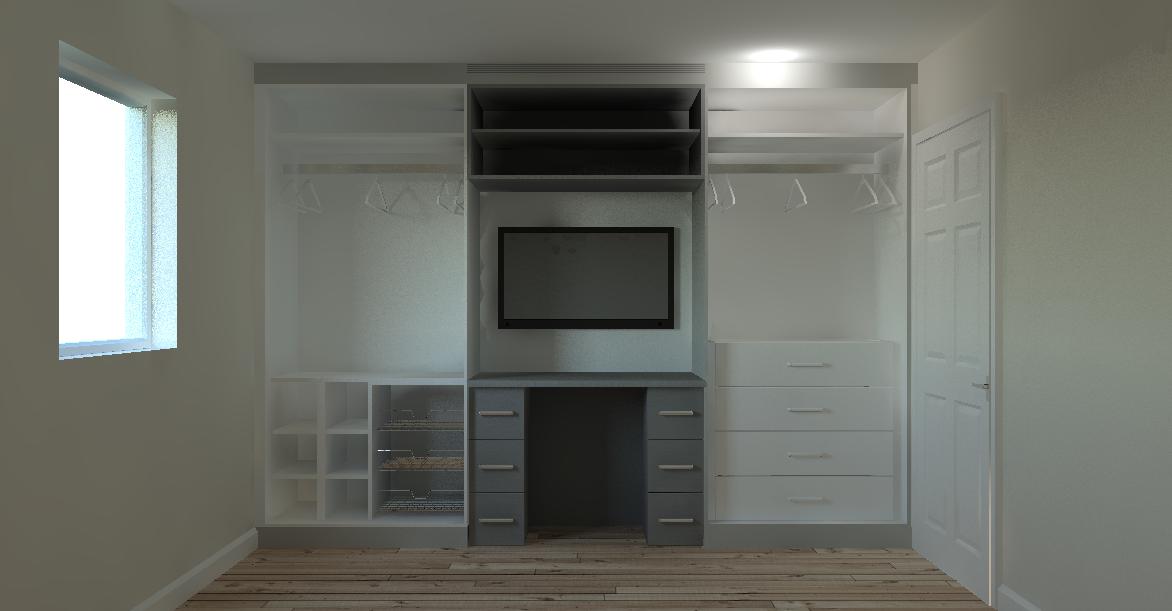
BEDROOM STORAGE
Full wall bedroom storage design made in CAD. Click the button to see the design in more detail.
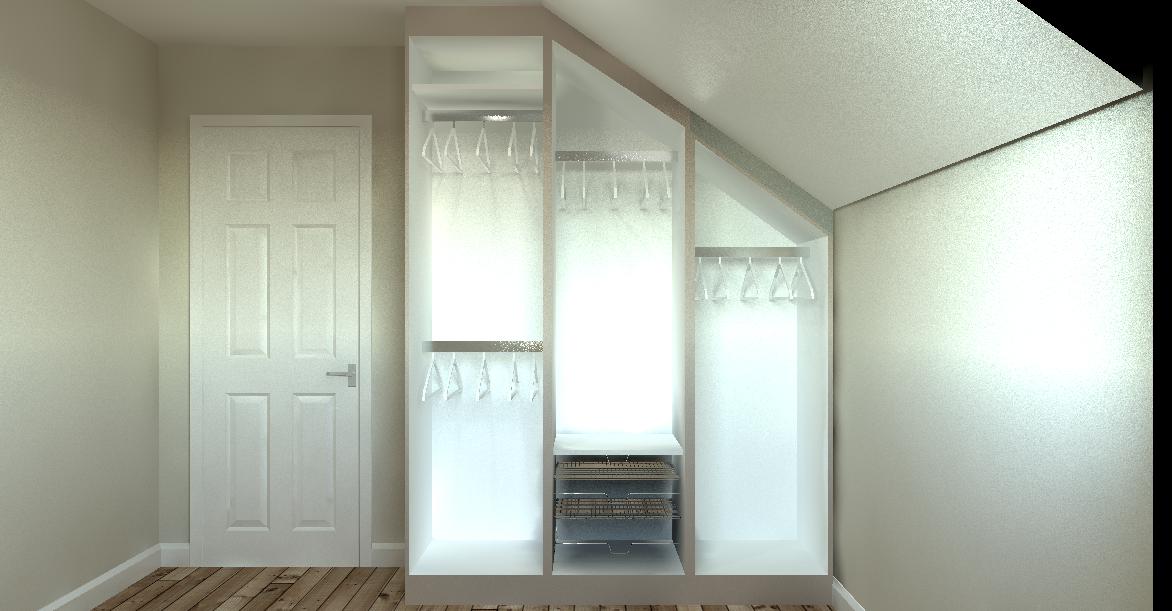
LOFT SPACE WARDROBE
CAD mock-up of built -in custom wardrobe design for a loft room. Easily shows how the design will sit in the space. Click the button to see the design in more detail.
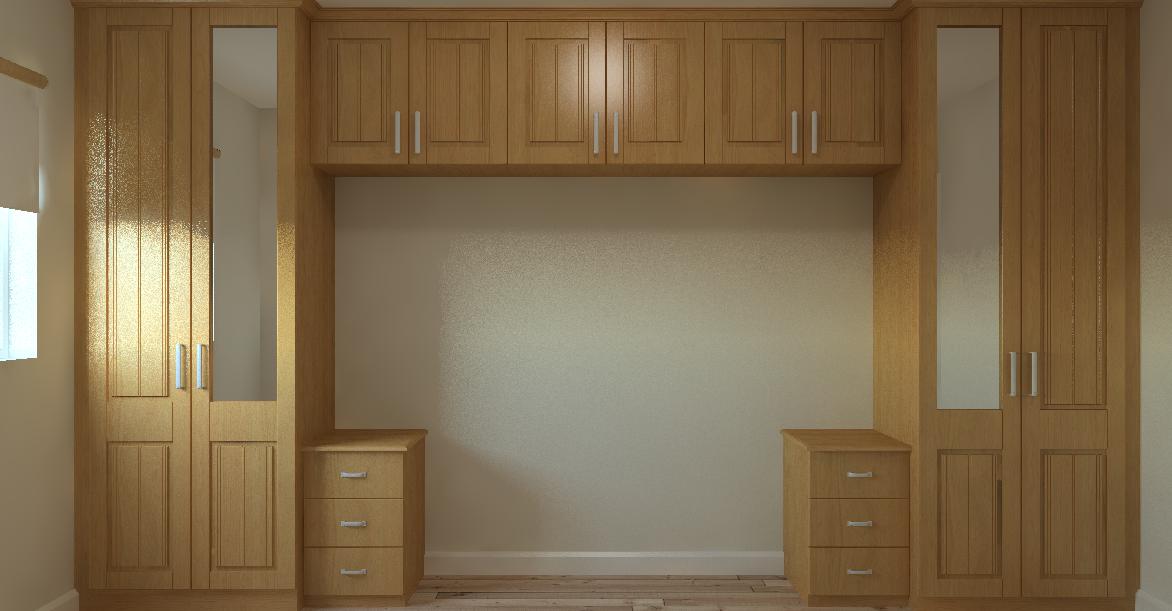
BED FRAMING UNIT
Full wall bedroom storage design with room for bed in centre. Click the button to see the design in more detail.
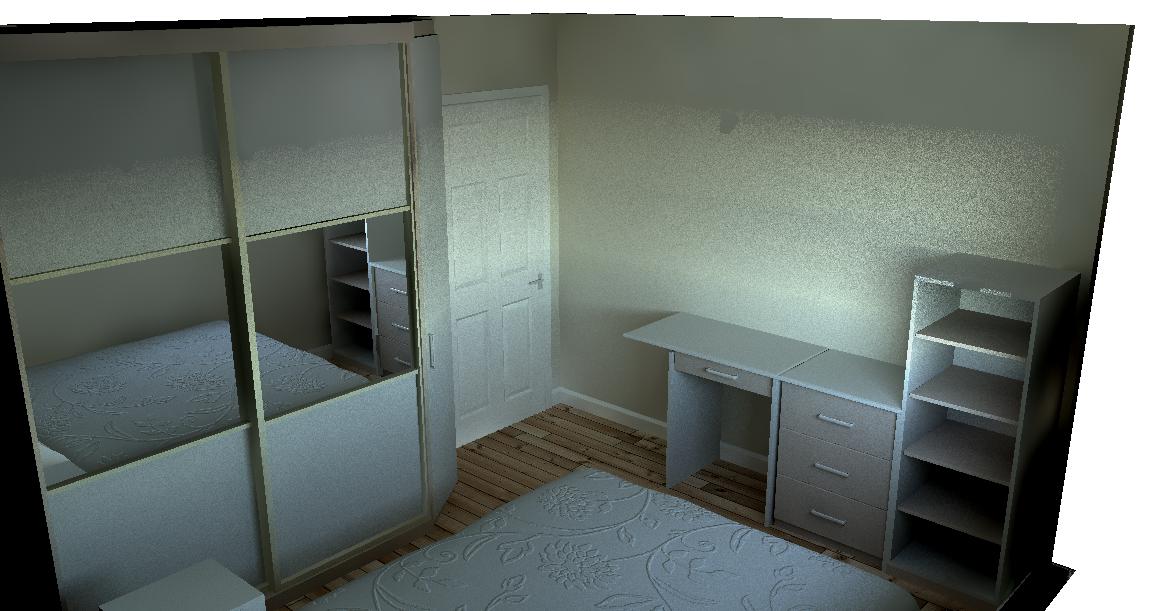
FULL BEDROOM DESIGN
Full custom built bedroom, perfectly fitted to the room. Click the button to see the design in more detail.
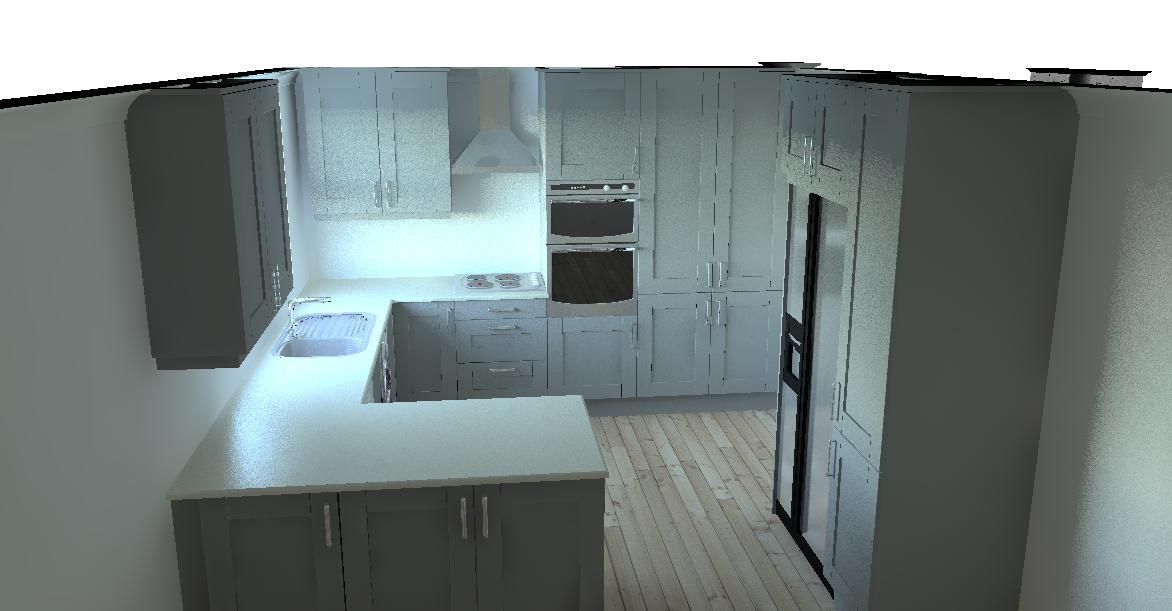
FULLY FITTED KITCHEN
Fitted kitchen mock-up in CAD. Click the button to see the design in more detail.
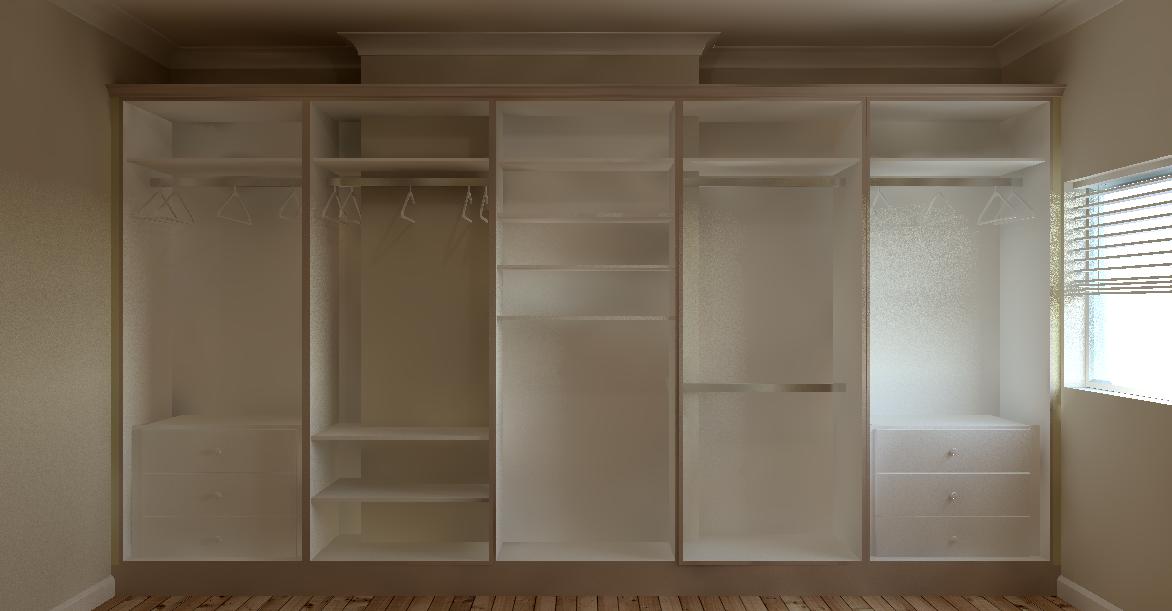
FULL WALL STORAGE
CAD mock-up showing fully fitted wall storage with shelf layout. Click the button to see the design in more detail.
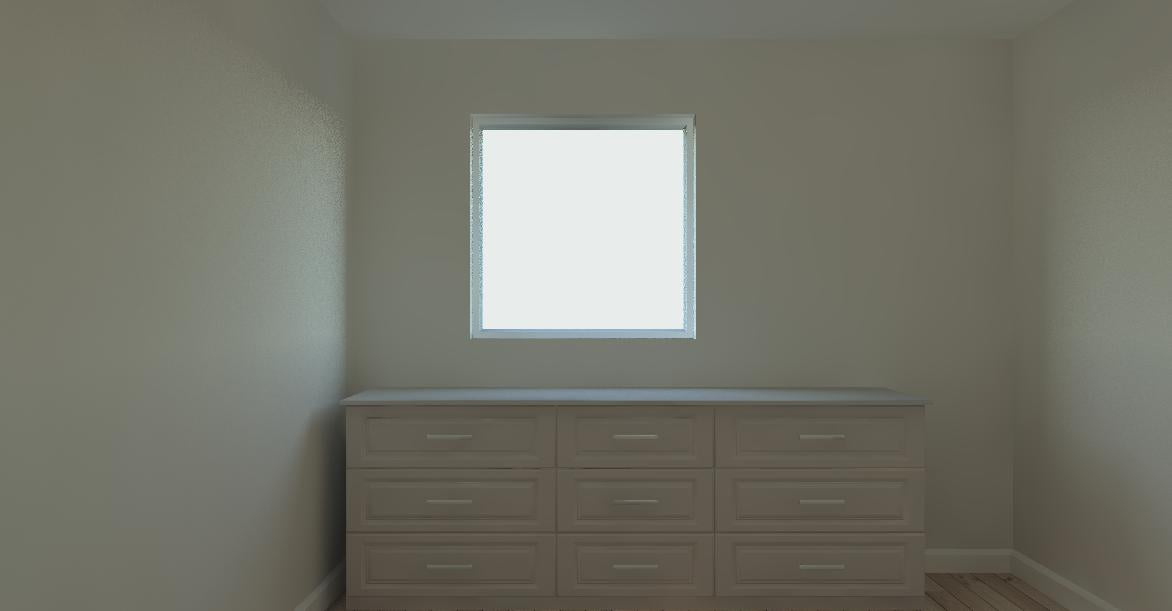
CABINET DESIGN
Cabinet shown in relation to window through CAD mock-up. Click the button to see the design in more detail.
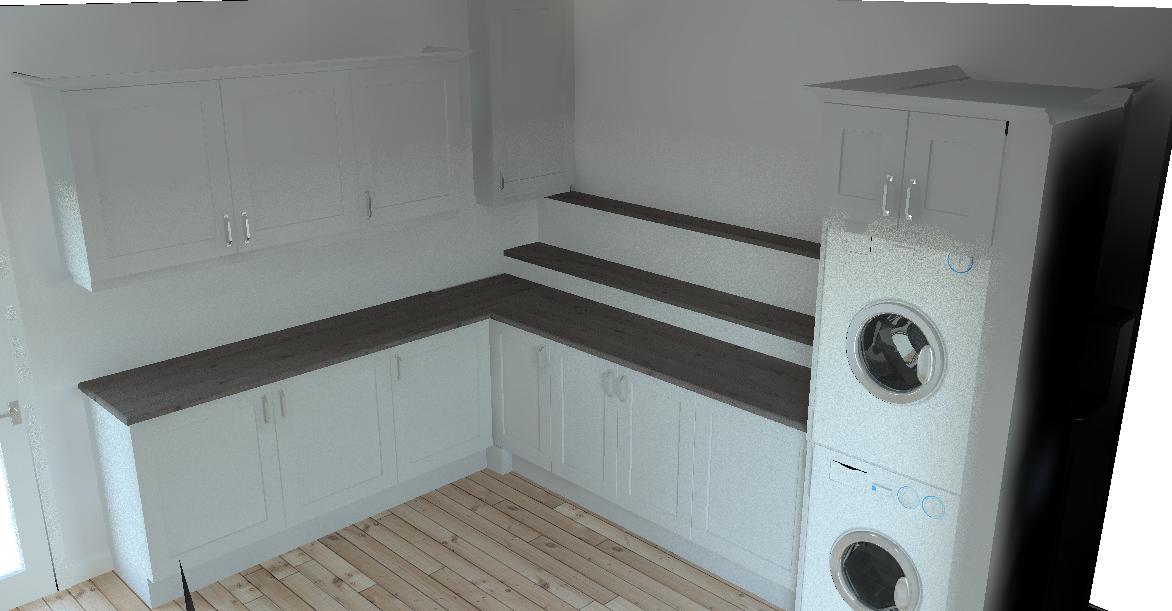
UTILITY ROOM
Fully fitted utility room shown on CAD. Click the button to see the design in more detail.
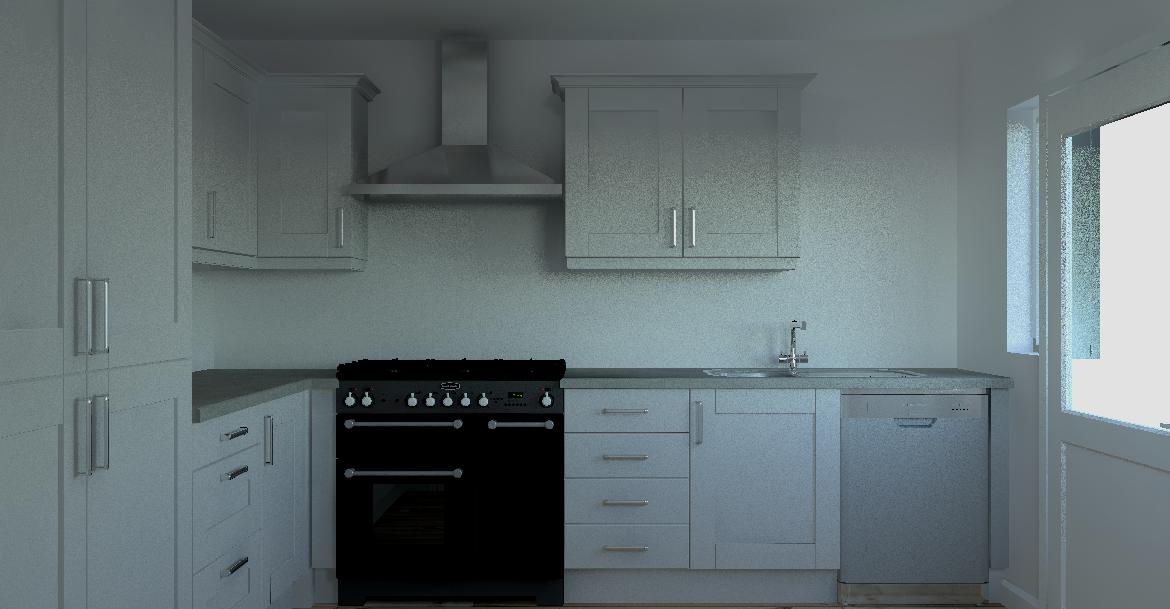
KITCHEN DESIGN
Full kitchen design shown as CAD mock-up. Click the button to see the design in more detail.
